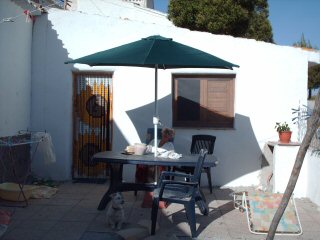Well I reckon ' him upstairs' has a wicked sense of humour, we had nicely started the final rendering on the kitchen when the hail arrived. Yes I do mean hail, those white frozen balls that fall out of the sky, however scarily big hailstones, the sort that dent cars, and turn nice smooth render into inverted pebble dashing !!! I had to also spare a thought for our silly dally dog who decided that the best time to go out and have a pee was right in the middle of the hailstorm. Now this silly mutt of mine has probably never seen hail stones before, having been rescued from just above Alicante and being just two years old. I sadly did not get a picture of him, but boy was he confused. He was standing there cocking his leg as hail stones bombarded him, he just could not work out what was hurting him.
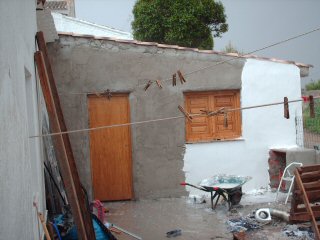
However the next day the sun came back out to play and we were able to continue, and able to repair the damage that the hail stones had done. Place is starting to look somewhere near finished, although this is mostly an illusion.

 The kitchen is taking shape day by day but we have to concentrate mainly on the other areas and the kitchen is now workable and I have all my appliances in bar the extractor.
The kitchen is taking shape day by day but we have to concentrate mainly on the other areas and the kitchen is now workable and I have all my appliances in bar the extractor.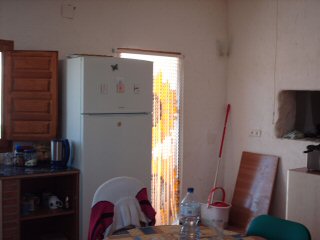 This run of cupboards is not finished yet as we are missing two drawer packs and are waiting for them to be made, when finished the drawer packs will be at either end of these units and will have the brick facings in between and in place of a kick board. Then we have to put the work top on and tile. I do not think that I will have any problem with storage, as in the norm in most Spanish kitchens.
This run of cupboards is not finished yet as we are missing two drawer packs and are waiting for them to be made, when finished the drawer packs will be at either end of these units and will have the brick facings in between and in place of a kick board. Then we have to put the work top on and tile. I do not think that I will have any problem with storage, as in the norm in most Spanish kitchens.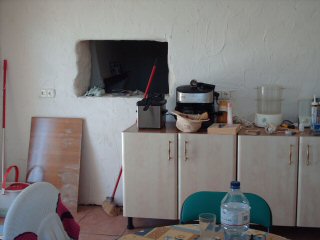
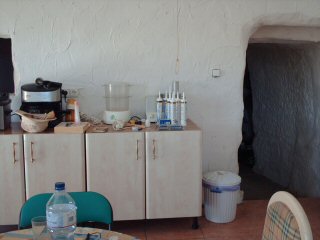 This base unit will finally become my island unit with wheels and and oversized worktop on three of the sides so that it can also be used as a breakfast bar.
This base unit will finally become my island unit with wheels and and oversized worktop on three of the sides so that it can also be used as a breakfast bar.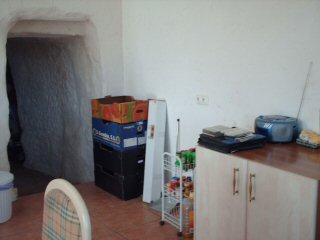
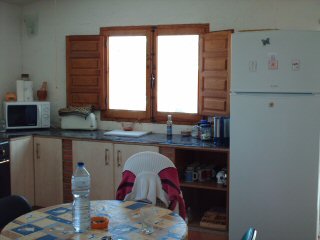
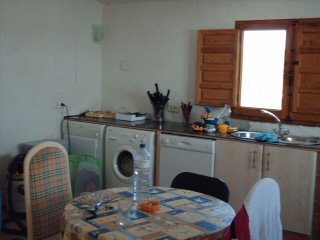 This is the outside of the kitchen looking from the terrace. We have managed to get a few of the tiles down so that we have an area outside where we can sit, and enjoy the view of the rest of building site.....LOL
This is the outside of the kitchen looking from the terrace. We have managed to get a few of the tiles down so that we have an area outside where we can sit, and enjoy the view of the rest of building site.....LOL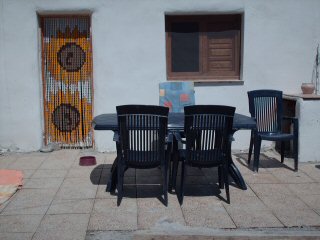
This the finished unit for the water meter that had to be moved from where the new kitchen is now to the outside of the kitchen.
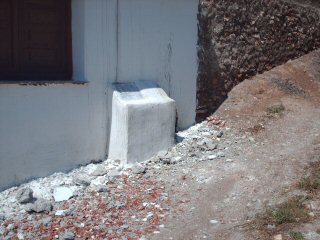
We committed a bit of a gaff with the electric meter. We had the new meter and fuse box etc installed some months ago but it actually did not cross our minds at the time that although outside the house it was actually going to need to be outside the property as we have walled and fenced the outside. When the electricity board came out to approve it and upgrade the supply they told us it had to be moved. So this is where it was.
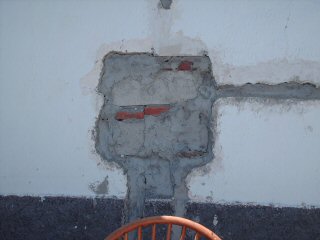 And this where we had to move it to. It was a bit of a pain but fortunately not too costly as we did all of the labour and just got our electrician to move the wiring etc. One lesson learnt.
And this where we had to move it to. It was a bit of a pain but fortunately not too costly as we did all of the labour and just got our electrician to move the wiring etc. One lesson learnt.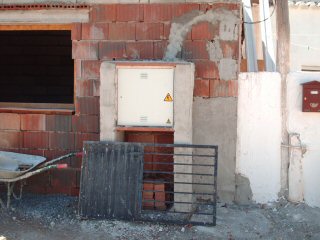 We had a section of ceiling in the new cave lounge that really needed additional support, just to be on the safe side, and these are some of the supports that are going in. There are vigas behind, and the whole of the area above will be filled so that there is no danger of the ceiling falling on our heads. Both the lounge floor and the bathroom floor have now been concreted and all the water leaks.....yes there were a few dodgy joints......have been repaired.
We had a section of ceiling in the new cave lounge that really needed additional support, just to be on the safe side, and these are some of the supports that are going in. There are vigas behind, and the whole of the area above will be filled so that there is no danger of the ceiling falling on our heads. Both the lounge floor and the bathroom floor have now been concreted and all the water leaks.....yes there were a few dodgy joints......have been repaired.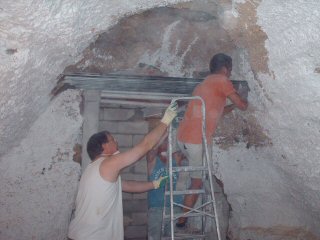
The once blocked corridor between the cave lounge and office has been opened and the floor is being dropped, we had to postpone this whilst we carried on with the bedrooms and the lounge as we needed the area for storage
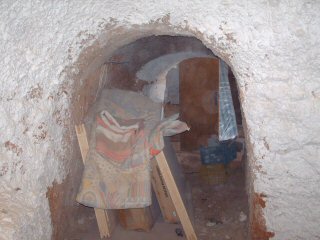
I can honestly say that all the walls are now up in the bedrooms and wow does it look different. This picture is looking from the guest bedroom along the hallway to the door out onto the terrace.

This is Pete working away outside the lounge door in the hallway. The bathroom is at the end of the hallway as you look at this picture on the left and the doorway into the master bedroom in opposite on the right.
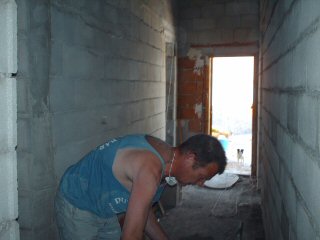
This is a picture of the corner of the dividing wall in the master bedroom, looking from the outside wall.
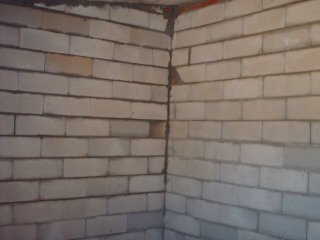 This is the master bedroom again looking at the other corner of the dividing wall
This is the master bedroom again looking at the other corner of the dividing wall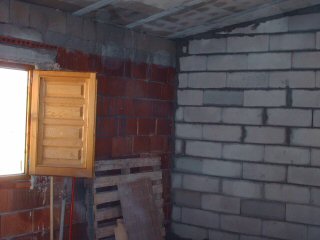 This is the master bedroom looking towards the door and into the hallway.
This is the master bedroom looking towards the door and into the hallway.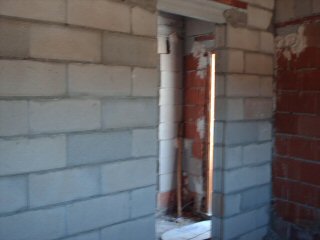 And this is the guest room looking at the divinding wall.
And this is the guest room looking at the divinding wall.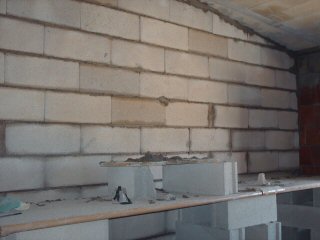
We had to remove all of the tiles from the roof of the kitchen as they had all been incorrectly laid, plus very little concrete had been put on the roof, it is a big pain in the bum but there was no avoiding it. We ordered the concrete for both the kitchen roof and the bedroom roof. The day it was due to be delivered was not a promising day at all and we feared there would be every chance or rain, we just hoped that it would hold out until we were finished. You know I said at the beginning of this post that I feel 'him upstairs had a wicked sense of humour' I still stick by that opinion. They started pumping the concrete onto the roof and the heavens opened, and someone must have left the tap on as it did not stop. We got both covered, and began pumping the concrete into the cave lounge for the floor. Everyone was soaked to the skin and covered in concrete......well except me as I am currently on the injured list with a broken foot. I was so looking forward to that job too.....NOT!!
We have built a retaining wall above the roof of the bedrooms, and will possibly start work on the stairs up to the garden, and getting the fence posts in for the animal run on the roof of the main cave. Lots more hard work to go but we are getting there.
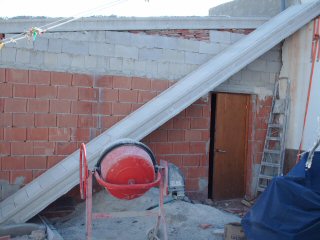 The vigas are very big and very heavy, and had initially been put in place by the lorry that delivered them. We knew that moving them would not only be very difficult but also had a certain element of danger had we not planned it out correctly. A fair bit of brute strength was required, a lot of measuring and discussion and the use of hydraulic jacks. It was a time consuming job but between the two chaps they managed to get the job done. The vigas have steel bracing across them in many places to hold them close to the borders, and as you can see one of the vigas is less that straight, it was banana shaped before they started.
The vigas are very big and very heavy, and had initially been put in place by the lorry that delivered them. We knew that moving them would not only be very difficult but also had a certain element of danger had we not planned it out correctly. A fair bit of brute strength was required, a lot of measuring and discussion and the use of hydraulic jacks. It was a time consuming job but between the two chaps they managed to get the job done. The vigas have steel bracing across them in many places to hold them close to the borders, and as you can see one of the vigas is less that straight, it was banana shaped before they started.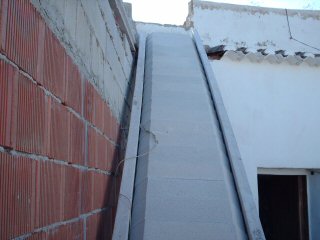 All the borders in place now and the base at the bottom concreted in , all that remains is to add more concrete and gradually put the steps in place, and then fit the handrail and guard rail to the open side. There will be a gate at the top which will lead into an area that we are preparing to fence off for the dogs.
All the borders in place now and the base at the bottom concreted in , all that remains is to add more concrete and gradually put the steps in place, and then fit the handrail and guard rail to the open side. There will be a gate at the top which will lead into an area that we are preparing to fence off for the dogs.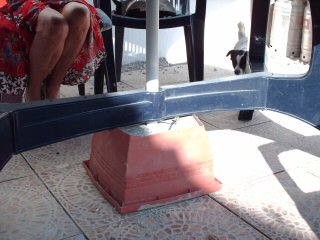 Plan B was quickly executed......a hole was drilled through base and pole and a pin put in place and that was locked into the base. We do not think that it is going anywhere now....we hope !!
Plan B was quickly executed......a hole was drilled through base and pole and a pin put in place and that was locked into the base. We do not think that it is going anywhere now....we hope !!